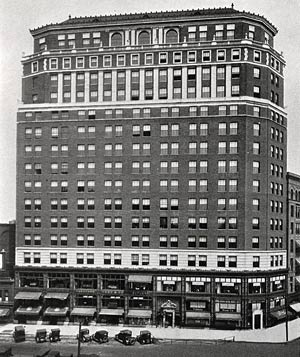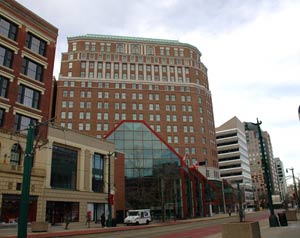The Genesee Building was designed by Buffalo's Green and Wicks architectural firm and opened in 1923. It was a modern
office building with a steel frame, concrete slab floors, double-hung steel windows, cast iron fronts on floors 1 & 2, brick
and terra cotta on the upper floors, and copper roof. The general construction cost was $.27 per cubic foot ($3.76 in 2005
money).
Here is more information about the Genesee Building.
The Genesee Building was under-utilized by the early 1980's and local developer Paul Snyder incorporated the building into
his Hyatt Regency Buffalo Hotel. The new hotel addd an 11-story tower and an atrium which was built over Genesee Street,
continuing the truncation begun by the Convention Center of one of the radial streets in the original Buffalo street plan.
The cast-iron fronts of the Genesee Building
were retained (and re-created where necessary) and can be seen from inside
the hotel's atrium.




