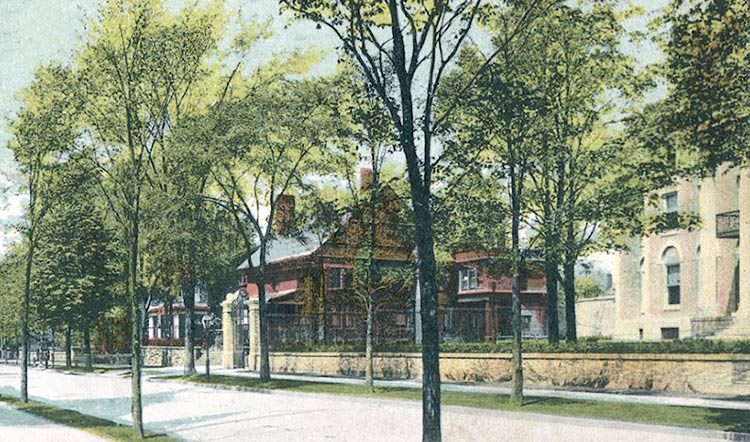
Postcard view of North Street, showing the Metcalfe house and partiel view of the Butler mansion at right. c 1910. Image source: private collection.
The Metcalfe House, as it is known to Buffalo history, was designed by McKim, Mead & White for Erzelia Stetson Metcalfe
(widow of Edwin D. Metcalfe) and
her son, James in 1884. Not a mansion, but a shingle-style home of a more intimate scale,
it was built in
then-suburban Buffalo at 125 North Street. The house spent its last years as a boarding house, victim
of time and many changes. It was demolished in 1980 with the
approval of the Buffalo Landmark and Preservation Board
in exchange for restoration of the Butler Mansion and funding of the removal and
preservation of the Library and Dining rooms,
and the Stair hall. The Delaware North Company, which had purchased
the Butler Mansion for use as its headquarters
and which was responsible for the demolition of the adjacent Metcalfe House,
funded the removal and preservation of the
three interior rooms,
deemed "architecturally significant."
Critics described the interior of the Metcalfe House as the best part of the design. The dining room and library were
re-installed at Buffalo State College where they are on view today. The stair hall is installed in the American Wing
of the Metropolitan Museum. Some believe that the Metropolitan received the better part.
The American Wing of the Metropolitan Museum has 25 furnished rooms on display, covering 300 years of American
domestic architecture and interior design. The Metcalfe House stair hall is in distinguished company that includes
the living room from Frank Lloyd Wright's Little House, originally in Wayzata, Minnesota.
The Metropolitan Museum required nearly 10 years to remove layers of blackened varnish from the oak woodwark
and to restore the room to its original appearance.
The cozy inglenook, with its Siena marble fireplace, warm oak woodwork in Renaissance patterns, was intended to
be used as an informal gathering area. Today, visitors pause before this jewel of proportion and decoration and smile.
For more information on the Library & Dining Room at Buffalo State College, and to read an essay by
Francis Kowsky on the Metcalfe family and their house, look here.