The Darwin Martin Complex Twenty Years Later (1995-2015)
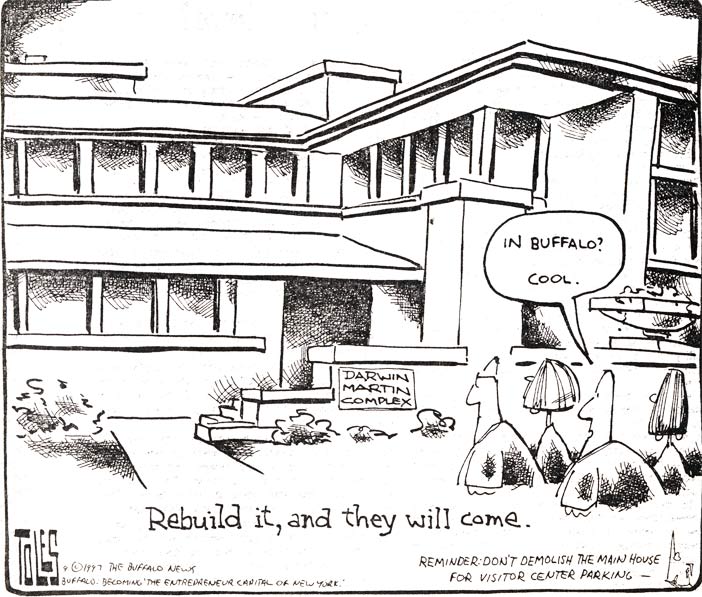
Image source: Buffalo News
The September 23, 1997 Toles cartoon aptly captured the thoughts of local residents regarding the Frank Lloyd Wright Martin complex on Jewett Parkway. The Martin House Restoration Corportaion was then five years old. Its announced goal was to restore the Martin home and the rest of the complex, a good portion of which had been demolished. The estimated costs for the entire project were then $23 million dollars, $5 million of which was estimated for the Martin home alone. Buffalo, long used to having its history disappear in the name of progress - or surface parking - could be forgiven for being of two minds about the project. Here, Tom Toles shows the public response of quiet enthusiasm, and his usual more ironic comment at the bottom.
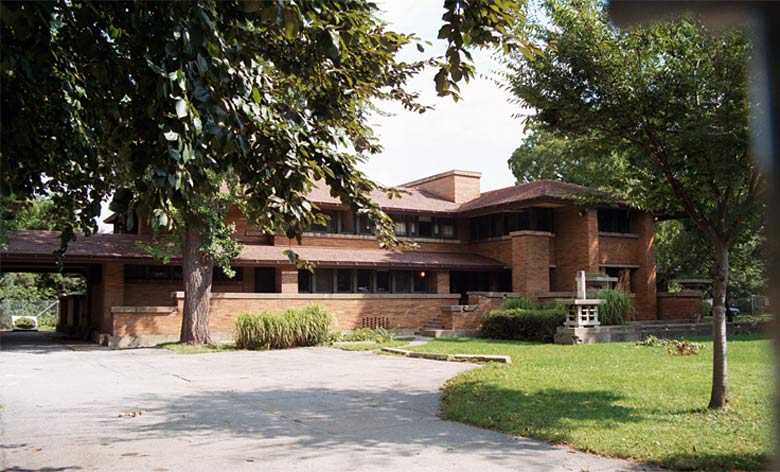
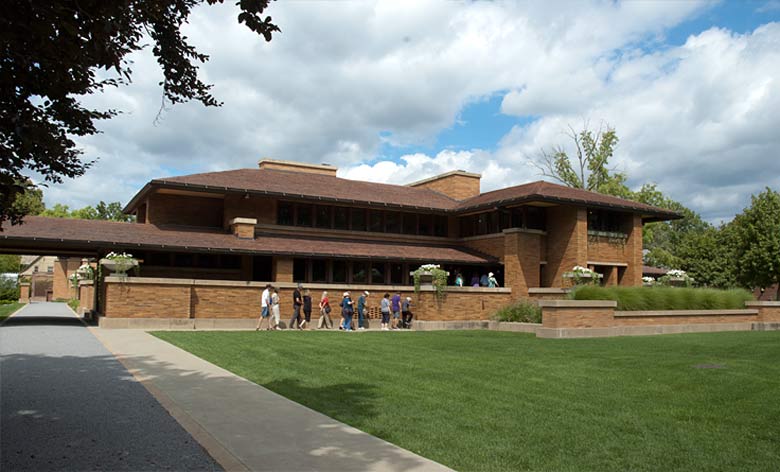
Pull the arrow tab left or right to view a comparison of the 1999 and 2015 views.
In 1999, the MHRC was offering tours of the Martin house as it was in its "before" state, that is, before the restoration to the home's 1907 appearance. Occupying a good part of the front lawn was an asphalt parking pad used by former tenants and the University at Buffalo which owned the property since 1967. The second floor windows (and windows on two other sides) had been moved out toward the edge of the roof in 1920 by the Martin family without Wright's approval; Mrs. Martin wanted more light and storage space. The entrance walls to the home and office were reduced by owner William Tauriello as a way of addressing the crumbling brick. The gingko tree, whose trunk is viewed adjacent to the front wall, had matured by 1999; its selection had been by Wright. One of the concrete birdhouses sits on a crumbling front wall; it was there because the pergola on which it and three others like it had perched was demolished before 1960. The roof was a modern replacement of the original terra cotta roof tiles. The 2015 view reproduces the appearance of the 14,978 square-foot home when Darwin D. Martin, his wife Isabelle and their two children moved in.
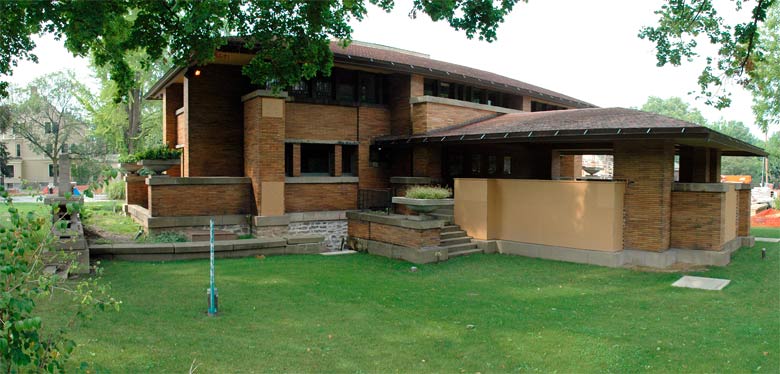

Pull the arrow tab left or right to view a comparison of the 2002 and 2015 views.
During the Tauriello family ownership (1954 to 1966), a separate entrance was created in the Martin home for a basement office. The white rectangle in the 2002 image indicates the steps leading to the basement; a sidewalk had been constructed from the street to guide architect William Tauriello's clients to his office. Here again can be seen a wall reduced to address crumbling brick. The tan facings on the veranda were temporary walls in place prior to the complete restoration of the brick work.
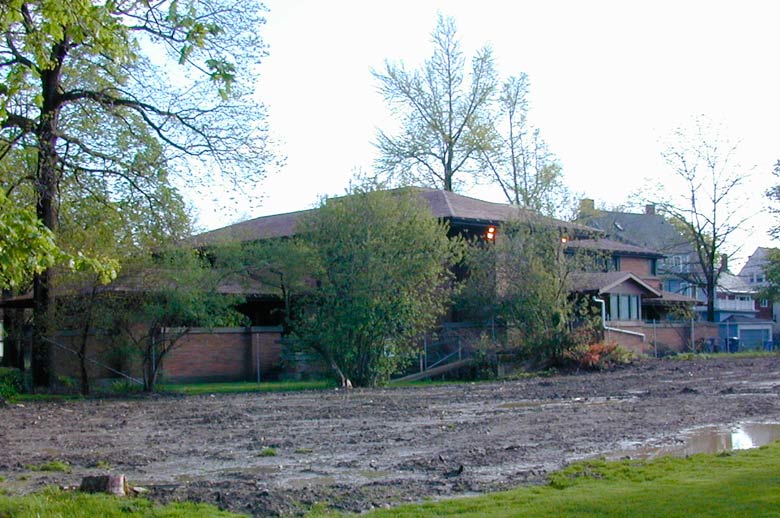

Pull the arrow tab left or right to view a comparison of the 2002 and 2015 views.
The land along Summit parkway between the Martin home and the Barton house had been sold in 1962 to a developer who erected three apartment builldings with a total of 20 units. The MHRC purchased the land and buildings in 1994 and demolished two of the buildings in 2001 (the third was demolished in 2006 to make way for the new Greatbatch Pavilion visitor center). In the 2002 photo, the remainder of the pergola can be seen as an enclosed porch.


Pull the arrow tab left or right to view a comparison of the 2005 and 2015 views.
The year 2005 was one of high activity with reconstruction underway of the pergola, conservatory and carriage house. The restoration of the roof with terra cotta tiles had been completed in 1996-97. The second story window extensions of the Martin home would be restored to their original locations deep under the eaves in 2007. The birdhouse and three others were installed in their places on the pergola roof. The concrete planters, seen above in bloom, were reinstalled. In 2015, the next phase of the restoration will be the $1 million dollar landscape restoration. The complex, which cost $175,000 in 1907 (nearly $4.4 million in 2014 dollars) has cost nearly $50 million dollars to restore.
This pictorial is a thumbnail look a portion of the Darwin Martin complex over time. Complete tours of this National Historic Landmark, including the Barton House and Gardener's Cottage, are available here.